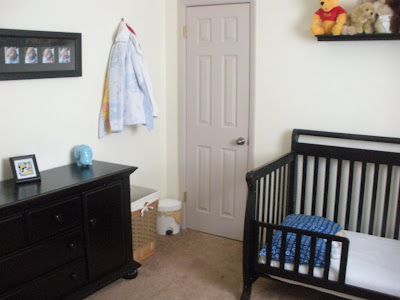I am really thankful for this week of Spring break because it is giving me a lot of time to work on my second quilt which is for Ashley's baby due early May. I want to get it done before the baby comes and before I need to start packing!
The view of the entry way and front door:
Looking at the living room from the front door:
You can see how the first two bedrooms are right off of the living room:
 Standing in the kitchen and looking out. The door leads to the laundry room and then into the garage. To the left is the living room and to the right is the family room:
Standing in the kitchen and looking out. The door leads to the laundry room and then into the garage. To the left is the living room and to the right is the family room: The other side of the kitchen (compared to the previous post) I also discovered today that underneath all of the cabinets is lighting.
Standing in the family room and looking at the dinning area. My first thing that I want to get is a table to fit into this space!
Looking down the hallway towards the master bedroom. The bathroom and a linen closet are on the left.















No comments:
Post a Comment